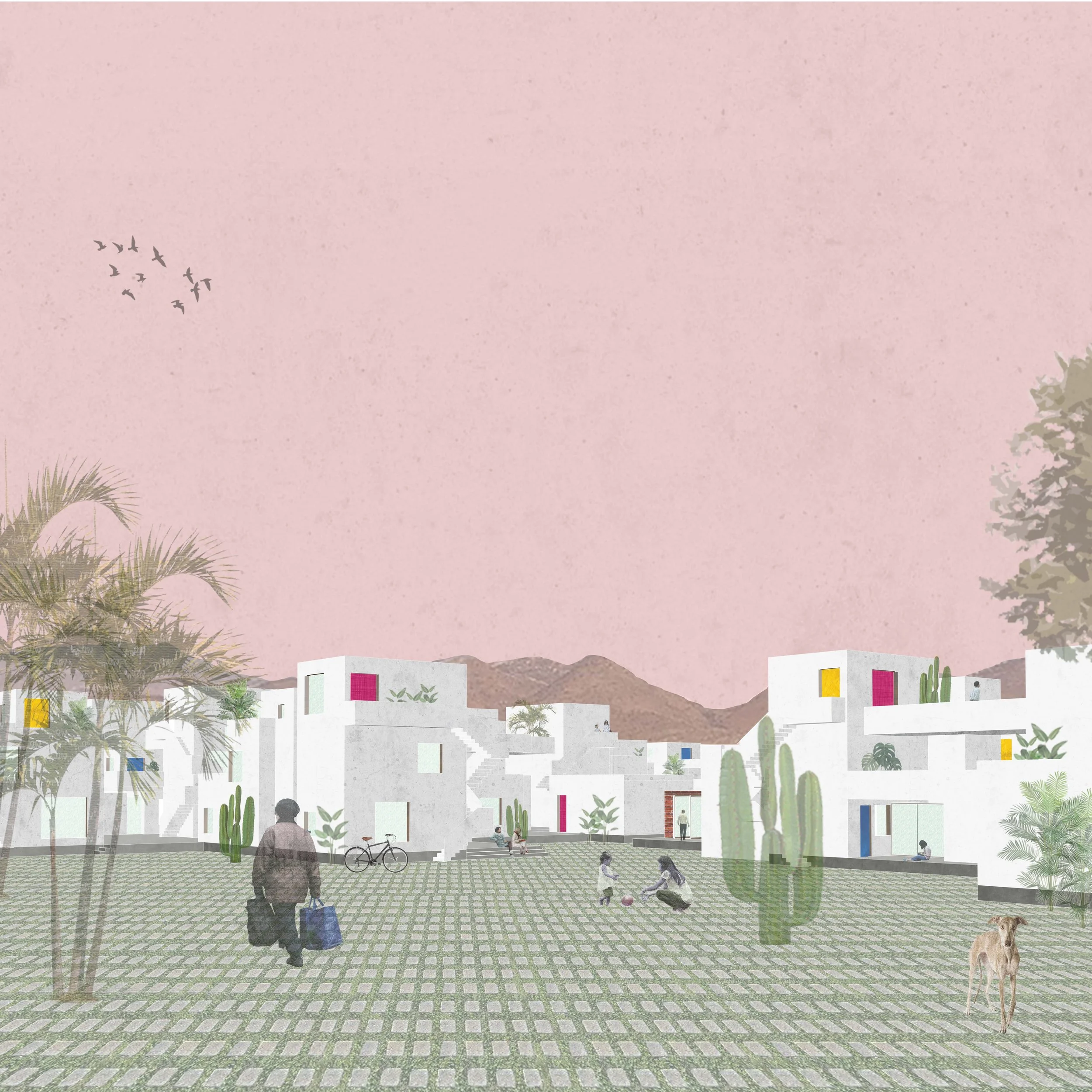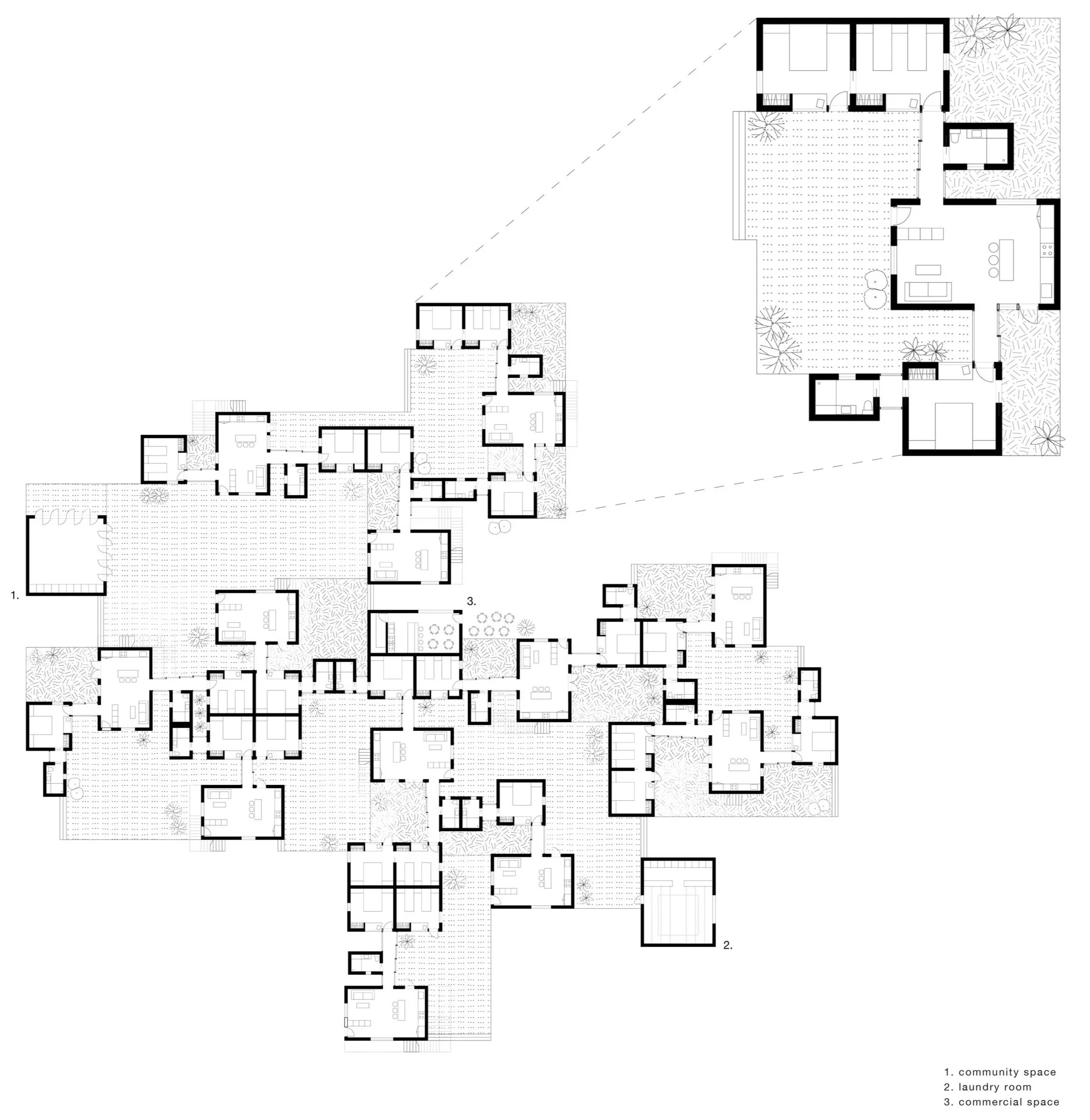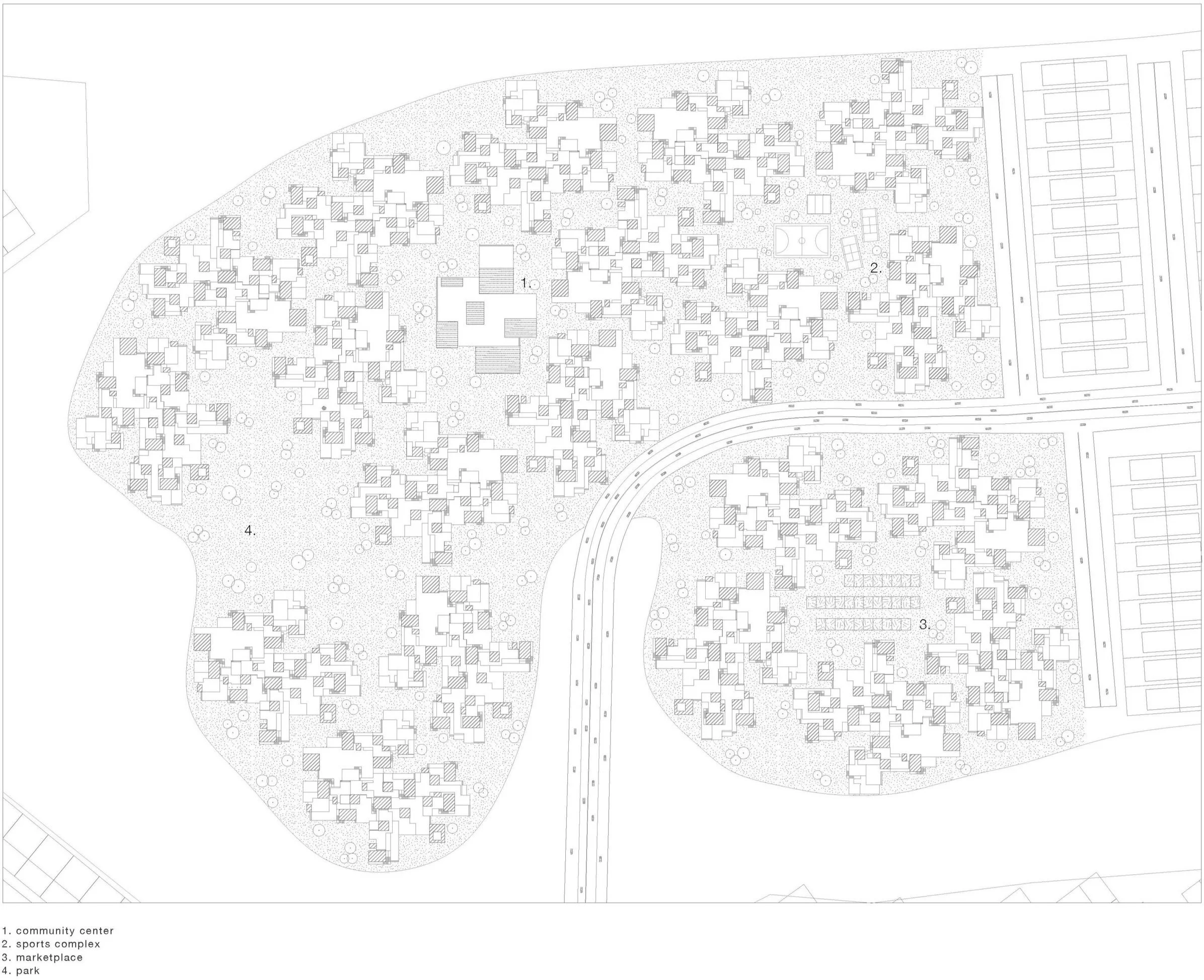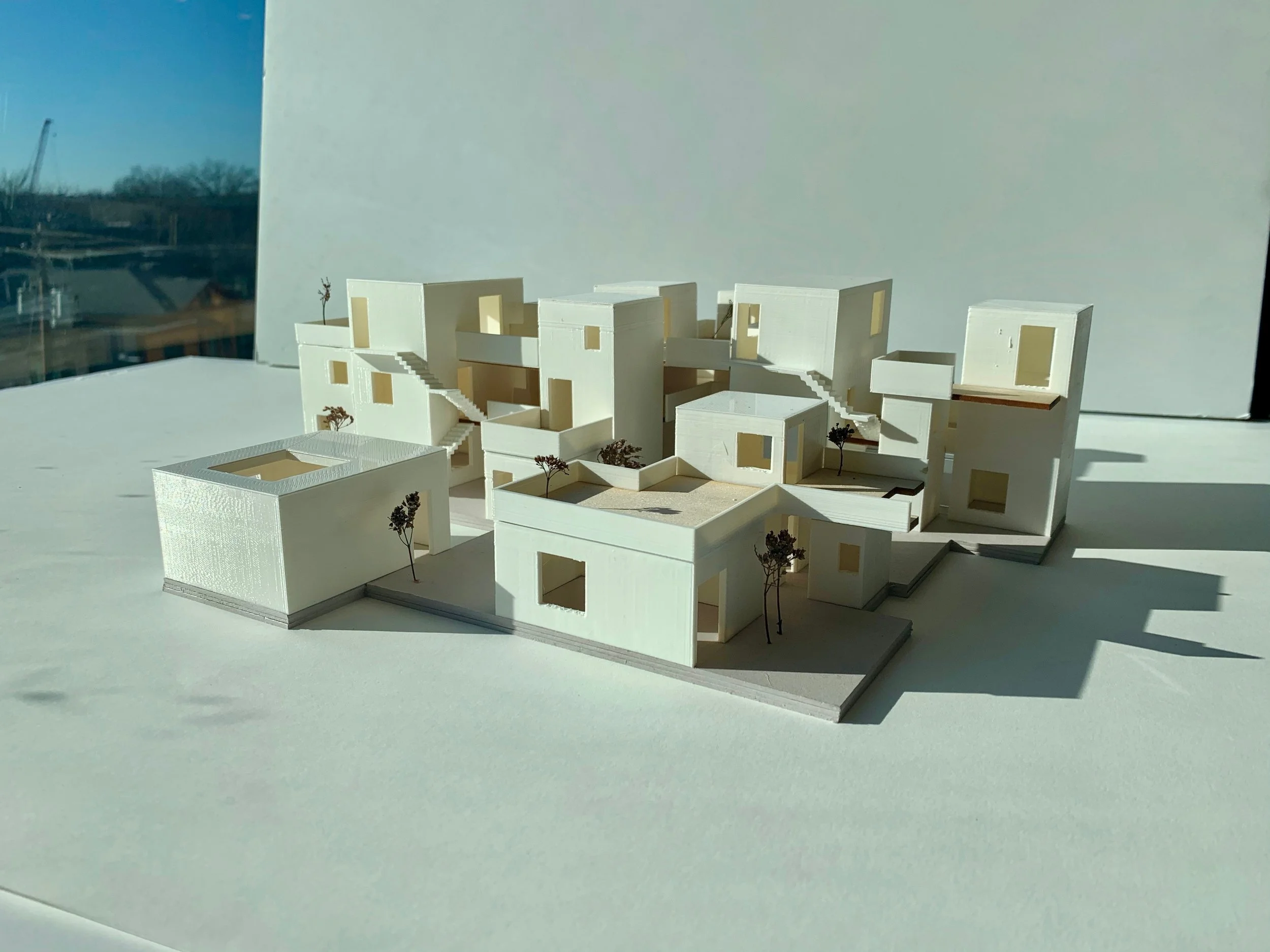Clusters of Living,
Sharing and Working
A social housing project near Tijuana, Mexico
Yale School of Architecture
Studio Fernanda Canales
Tijuana, Mexico
2020
This social housing project sits on top of a hill in the neighborhood of El Laurel in Tijuana, in the center of a homogeneous residential landscape. It proposes to regroup housing units into clusters and separate the different parts of the home into one-to-three story tall volumes of single domestic programs: bathrooms, bedrooms and living spaces. In response to Tijuanans’ predisposition of living outside, outdoor spaces shared amongst neighbors and private patios form between these volumes.
As one navigates upwards, the plan dissolves from floor to floor. Volumes are arranged and articulated to foster privacy within the homes all while maintaining a constant open relationship with the outdoors and the community.
The project proposes to breakup and rearticulate the neighborhood’s formal grid to optimize private and public life, while prioritizing community, flexibility and business opportunities for the dwellers. It is organized through a system of twenty identical clusters of twenty-five homes, interwoven with community spaces, a marketplace, a sports complex, a daycare and a large open park. The interstitial spaces between the clusters provide larger outdoor areas and smaller more intimate zones. Current inhabitants of El Laurel have created businesses inside their homes, on the sidewalks or in temporary stands, selling second-hand clothing, artisanal goods and food. Commercial spaces at ground level of the housing clusters are made available for inhabitants to continue growing their businesses and activate the surrounding zones.








